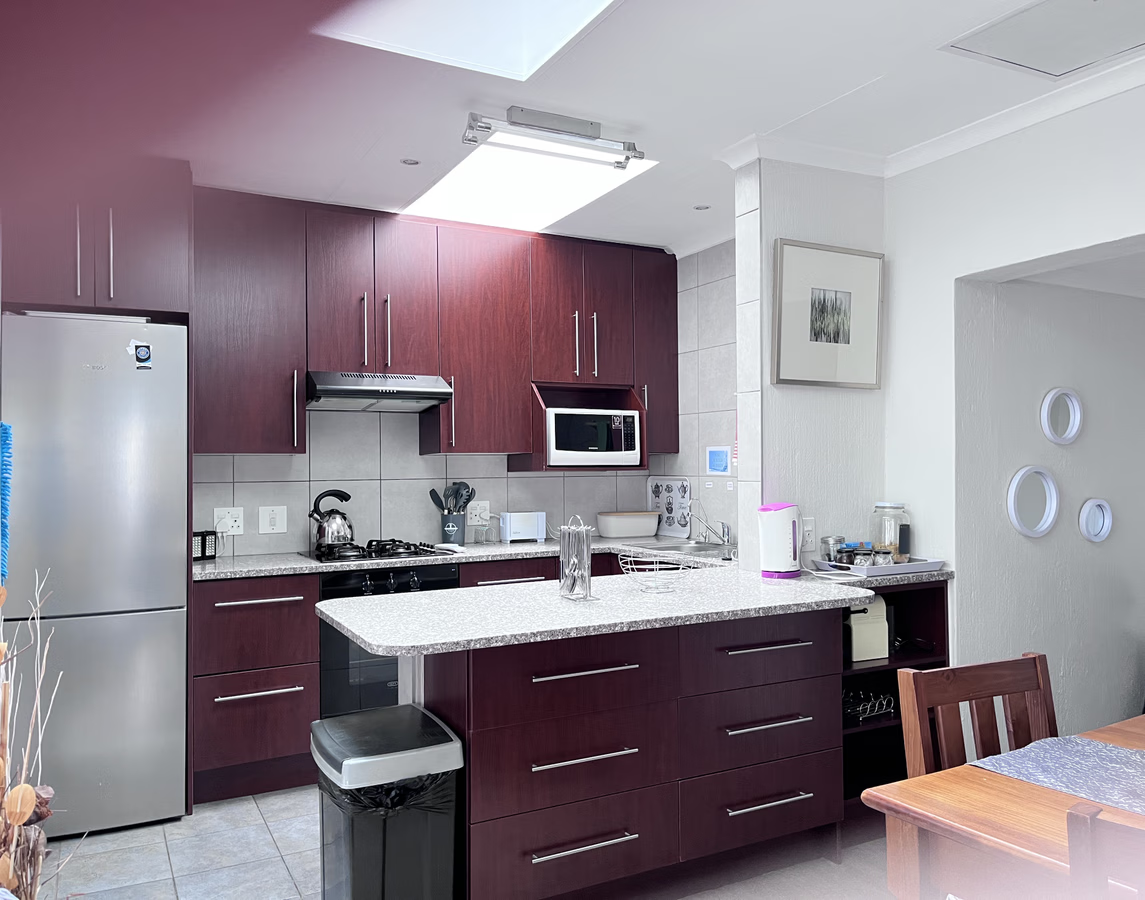Make an offer
Located in Upper Parkmore in the heart of Sandton
Welcome to this stunning 4-bedroom family haven nestled in the heart of Upper Parkmore, Sandton, where luxury meets comfort in a secure and pet-friendly environment. This immaculate double-storey residence is designed for modern living, offering a perfect blend of elegance and practicality.
**Interior Features:**
As you step inside, you are greeted by a spacious and inviting layout that boasts a harmonious flow throughout. The open-plan kitchen features a center island, gas hob, and eye-level oven, making it a chef's delight. Enjoy casual meals at the breakfast nook or entertain guests at the built-in bar. The living areas are adorned with plush carpets and polished floors, creating a warm and welcoming atmosphere. With four generously sized bedrooms, including a magnificent en-suite with a walk-in closet, there’s ample space for the whole family. Additional features include an air conditioning system, underfloor heating, and a cozy fireplace for those chilly evenings.
**Exterior Features:**
Step outside to your own private oasis! The beautifully landscaped, fully walled sloped garden offers breathtaking sea views, providing a tranquil backdrop for outdoor gatherings. Dive into the sparkling pool or unwind in the luxurious jacuzzi or spa pool. The covered patio is perfect for alfresco dining, while the built-in braai promises memorable summer barbecues. This property also includes secure parking with triple parking spaces, electric gates, and enhanced security features such as electric fencing and closed-circuit TV.
**Convenience and Security:**
Located in a boomed area, this home offers 24-hour access and response, ensuring peace of mind for you and your loved ones. The estate boasts a cul-de-sac for minimal traffic, making it an ideal setting for children to play. Benefit from additional comforts such as a domestic bathroom, staff quarters, and a generous store room for all your storage needs.
**Lifestyle and Amenities:**
Immerse yourself in the vibrant Parkmore lifestyle, where you are just moments away from fine dining, shopping, and recreational facilities. The property is equipped with modern conveniences like fibre internet, a generator, and solar heating, ensuring you stay connected and comfortable year-round.
Don’t miss this rare opportunity to own a slice of paradise in Sandton’s most sought-after neighborhood. Schedule a viewing today, and let this house become your next cherished home!
Urgent seller will look at all reasonable offers
Features
Parkmore, Sandton
- Street map
- Street view







































































